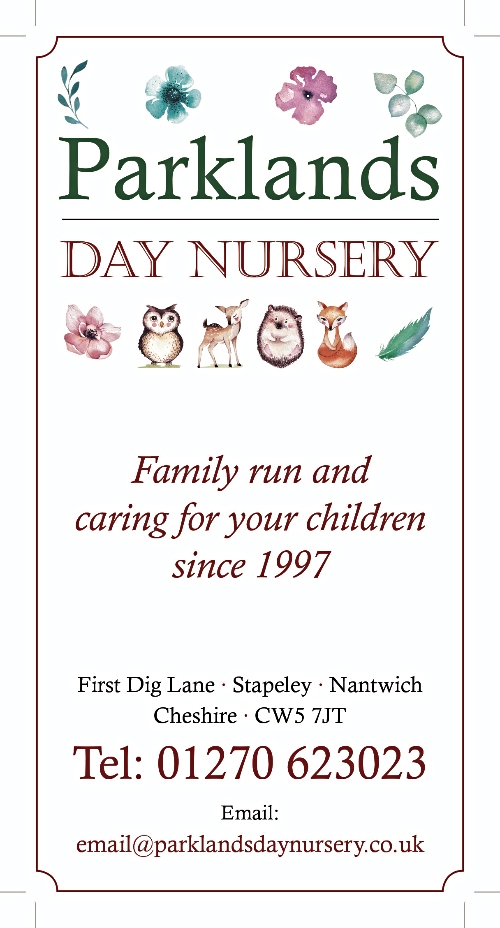
Leighton Hospital bosses have applied for permission to build a new two-storey modular ward on its Crewe site, writes Belinda Ryan.
The Crewe hospital was built in the 1970s using reinforced autoclaved aerated concrete panels (RAAC planks) in the roof which now need replacing on safety grounds.
A design and access statement submitted to Cheshire East Council states: “The proposed development will provide decant accommodation, which in turn will allow Mid Cheshire Hospitals NHS Foundation Trust (MCHFT) to undertake essential RAAC refurbishment/ stabilisation works to existing wards, ensuring patient safety.
“The proposed development also increases overall bed capacity.”
The new block will be built in the centre of the hospital site on an existing car park.
It will comprise 60-bed spaces, which will be provided through 12 four-bed bays and 12 single-bed rooms across the two storeys.
The planning statement submitted by the Darwin Group Ltd, on behalf of MCHFT, states: “A specialist therapy space is provided for occupational therapy and post-surgery recovery.
“A day room is also included for the patients, outside of the four-bed and single-bed accommodation.
“Essential complementary accommodation is included to service the ward, such as clean/dirty utility spaces, cleaners’ stores and linen stores.
“A specific staff rest area is included.”
The application, number 22/3972N, can be viewed on the planning portal on the Cheshire East Council website.
The last date for submitting comments is November 16, 2022, and the application will be determined by an officer under delegated authority.
(Image courtesy of Jonathan White)


















I have just read the report on the building onto an existing car park, ? which car park will that be? The hospital has a great deal of car parking in recent years, so where do they expect the patients to park? This plan is not a good idea, patients to the hospital already have difficulty finding a space, and further removal of spaces, is the worst idea ever. Is it about time that the hospital purchase more land to expand and give better service to the patients. The hospital has under gone many refurbishments, with many wards being moved to all the works. In 1972 when the place was opened, it had space and places for many services, now the whole site is just a mass of buildings, with many patients struggling to get to the different clinics, and having a place to park for the disabled patients. Stop this development, and make the rethink and repositioning plan, to suit the needs of the patients and the staff, this plan is not well thought out, and will completely make an even bigger mess of an already cramped site, rapidly becoming an area with no suitable access for many, and ambulances, cars and even people on foot. CEBC, say no, until a through overview has been under taken.